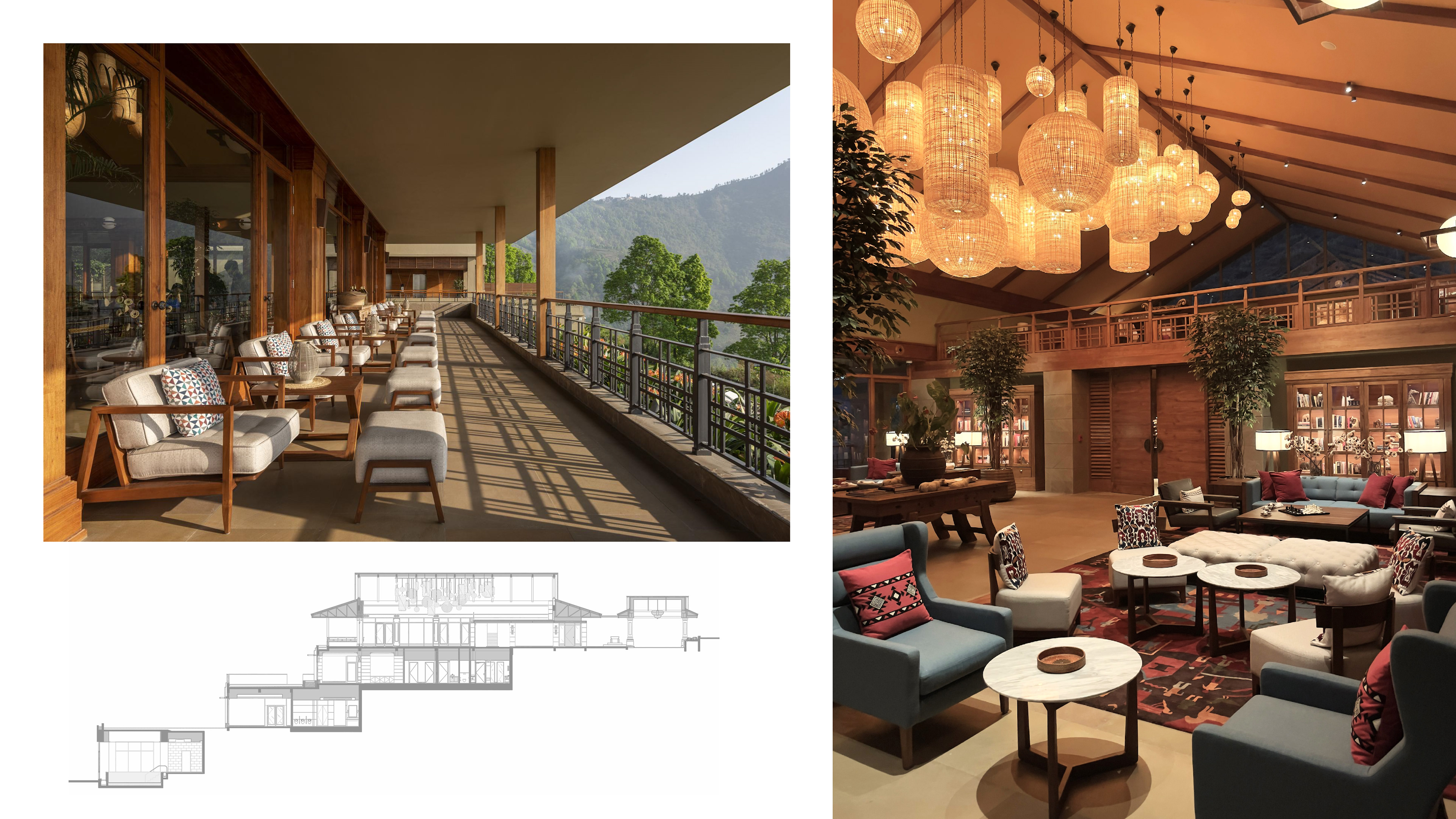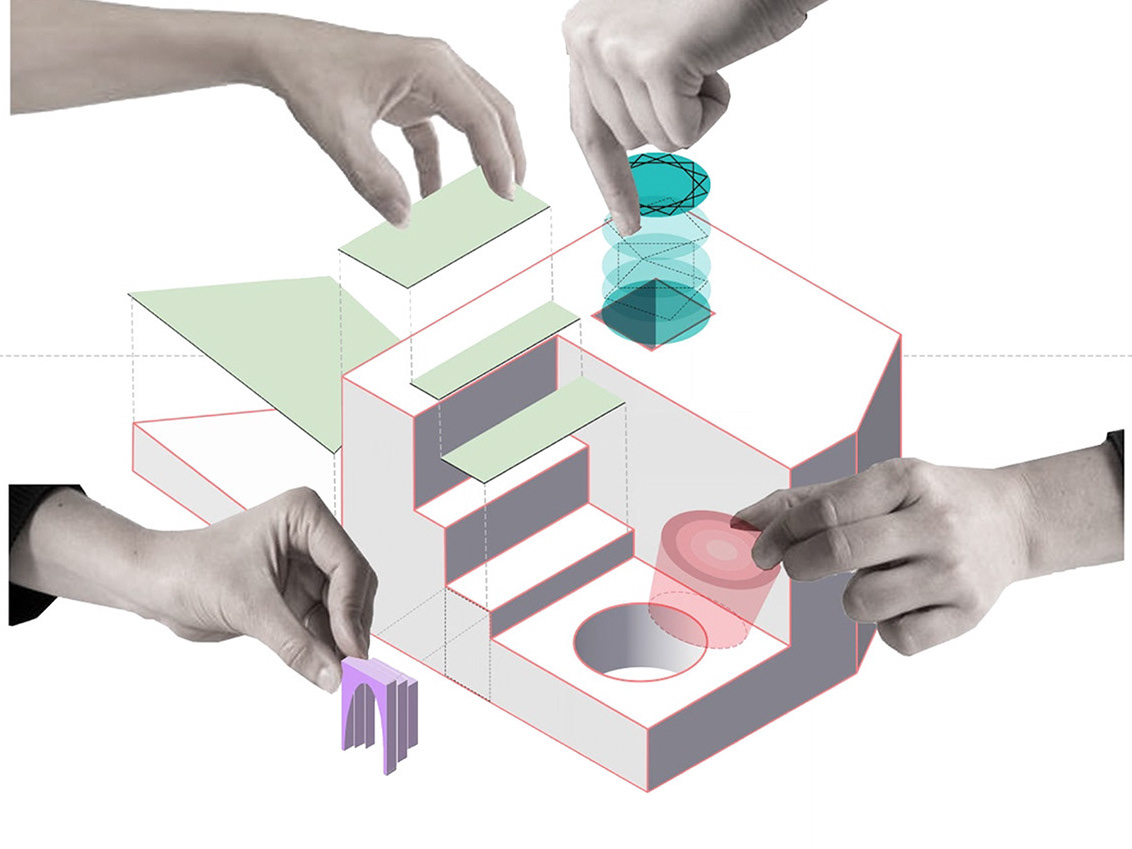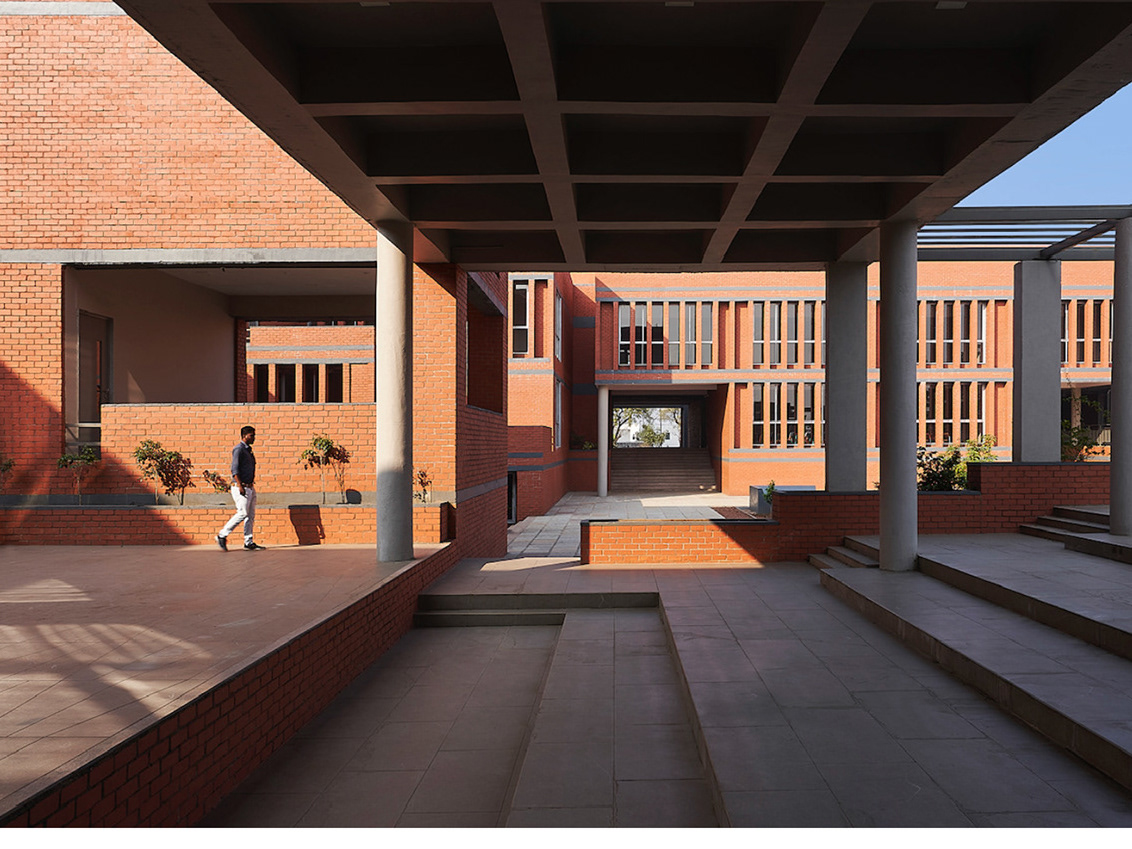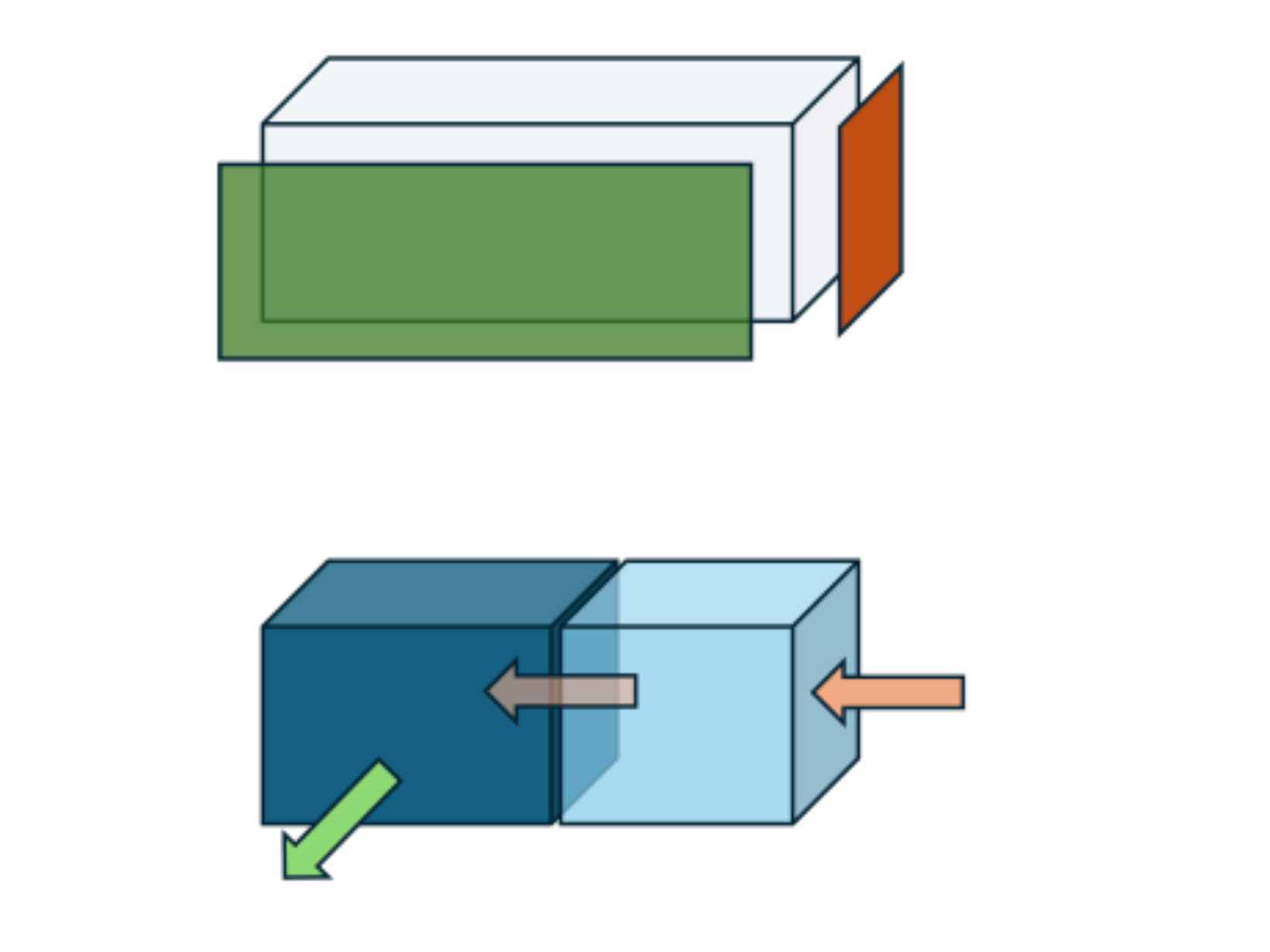Taj Chia Kutir aspires invisibility.
The protagonist of this project being Nature; creates a celebratory tale of Art, Architecture and Landscape.
The built spaces constantly engage with the unique geographical location, soaking in the myriad conditions of the place that makes the tea priceless - the gentle valleys below, the sky above, the breeze, the rain, the mist, and the soil all perfectly blended together. The architecture does not distract. It immerses one in an authentic effort to retain its reason for being.


A very thoughtful planning and resolute execution was needed to ensure that the resort would not disturb the plantation. The meandering tea terraces inspired the design. The buildings adjust with the slopes and are oriented towards the sun and the sky.
An entry block and a spa block connects two guest blocks, by transitioning corridors that open up on either sides. The guest buildings are four storeys high, perched on flat terraces, looking over the valley below, with the tea garden above. Dining areas overlook an original tea trail and one can hear the singing of the tea pickers as they walk down that way.
The banquet facilities are separated, with an independent access. The service remains efficient, yet invisible. The design brewed on site, ensuring utmost minimisation of ecological disturbance.

The surroundings were scrutinised in their unusual seasonal experiences. Optimum viewpoints, sturdy rock formations, easy trails, seasonal water ways, and places for infrastructural efficiencies were observed. The masterplan surfaced, with regards to the studied aspects.
A precise contour plan and a large scaled model of the site navigated the design process.The built mass was curtailed primarily to regulate the flow of water and to reduce the impact on the area.















